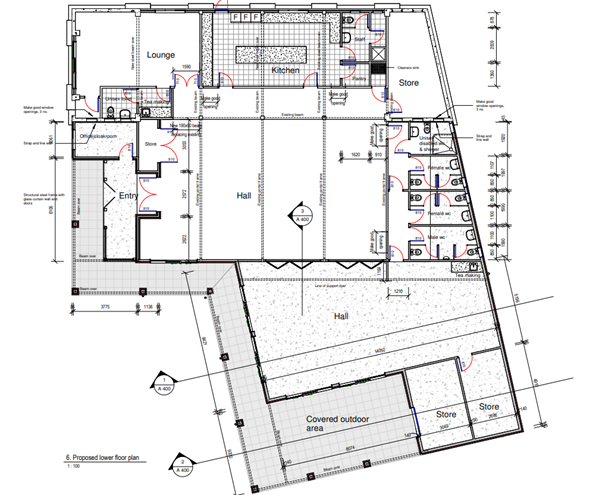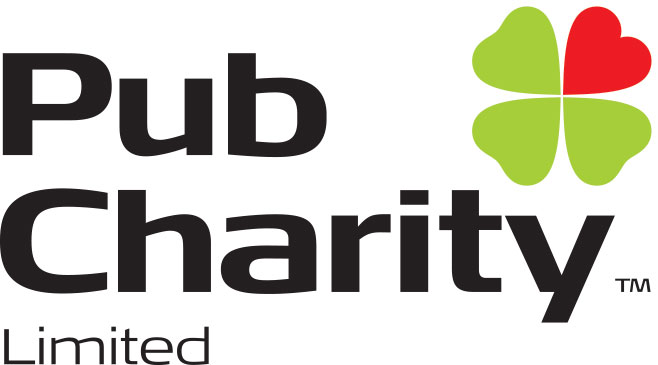Community Centre Rebuild

Stage 1 of the Hall Rebuild is well underway. The St James Community Centre will not be available for public use until early 2025.
We will not be taking new bookings for the use of the hall or the church during this period.
Support the St James' Community Centre Rebuild
Donations are sought for kitchen fittings for Stage One and Stage Two of this vital community project via the St James Lower Hutt Anglican Parish Trust Board, account 02-0528-0492904-00
Ref: (Surname) Hall Upgrade
All donations over $5 are eligible for a tax rebate by completing this form.
Further information is available from the Parish Office (04) 569 6737 extn 802 or by email halldevelopment@stjames.net.nz
Thank you to all our donors for your support of the St James’ Community Centre Rebuild
Vision
Our Vision for the St James Community Centre Rebuild Project:
- To reinvigorate a significant parish and community asset for the betterment of our parish, our parishioners and the community.
- To bring life, laughter and connection to our community through flexible and fit for purpose facilities.
- To have a central hub which can
- Meet the needs of our youth and elderly, and
- Serve our diverse community in times of celebration and success, learning, grief, need and civil emergency.
Community Hub
Lower Hutt community since it was built in the late 1960s and is part of the Lower Hutt Civic Heritage Precinct. The Centre is widely used by a variety of Hutt-based community groups.
While the facility is currently well-used, the building is dated with the kitchen area, bathrooms, fire egress and earthquake ratings no longer up to current building standards. There are accessibility issues, particularly to the second storey, and the building lacks multiple access options limiting hall use potential.
Regular users include: dance, multicultural, youth and disability groups with great potential identified for weddings and other family and cultural celebrations as well as business meetings.
Revised Plan

Progress Update
In the time we have been working on the project to upgrade the Centre, we have:
- Had initial concept plans drawn up;
- Obtained a significant number of community Letters of Support, including from the Hutt City Council;
- Obtained a Lotteries Commission Feasibility Study grant;
- Obtained an independent Feasibility Study from Impact Consulting which concluded that the project is achievable both operationally and from a capital investment perspective, with strong community funding support.
- Re-thought our plans in the light of the Feasibility Study, as we thought the estimated project’s cost was too high to achieve an early result. An updated plan is below, which removes the little used upper floor hall, and builds, as a second stage, a smaller second hall adjacent to the existing hall.
- Obtained Heritage and Resource consents.
- Sourced over $500k to date, of funding from donations, fund-raising and Parish Trust Board commitments.
Grants Funding
We have been very fortunate to secure:
- $22,950 from Lottery Grants Board towards commissioning a feasibility study.
- $100,000 from the TG Macarthy Trust towards Stage One of the plans (removal of first floor, re-roofing, kitchen upgrade, accessibility, a new toilet block as well as tea-making and toilet facilities for a separate meeting room).
- $17,500 from Pub Charity towards trestle tables and padded, stackable chairs for the Hall.
Advantages of the New Plan
- Much cheaper due to significantly reduced expected strengthening costs.
- More flexible, in that we can
- hold larger functions than previously, by opening up the two adjacent halls
- hold three separate functions at once with individual access to both the function room and toilets and at least tea-making facilities for each
- make the outside area more versatile with a covered veranda adjacent to the second hall.
- Faster to raise the required funds, so the timing risk (which involves potentially additional cost if building industry costs rise again, and also people risk as the project team get older) is mitigated.
- Addresses the non-compliant aspects of our hall (required strengthening, accessibility, health and safety) sooner – especially the kitchen and toilets.
- Gives us additional flexibility by allowing a two-staged approach. We already have the funds and church approvals to complete Stage One.
- In addition, we have included showers into the design, with a view to being able to use the facility as an Emergency Accommodation hub for civil emergencies, should the need arise. We have the support of the Wellington Regional Emergency Management Office in this.


